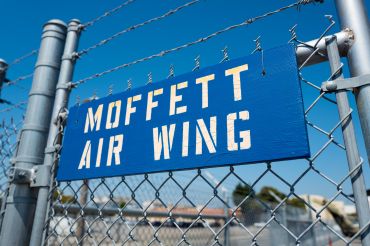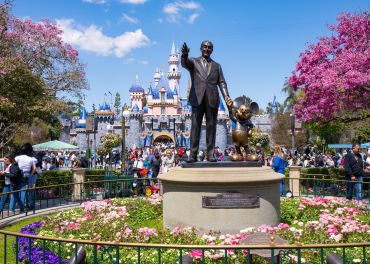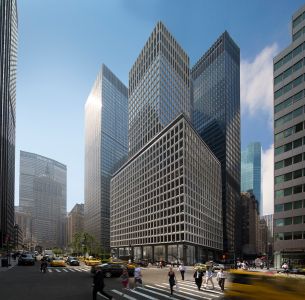Five of New York City’s Most Interesting Construction Projects
By Rebecca Baird-Remba November 13, 2018 9:45 am
reprints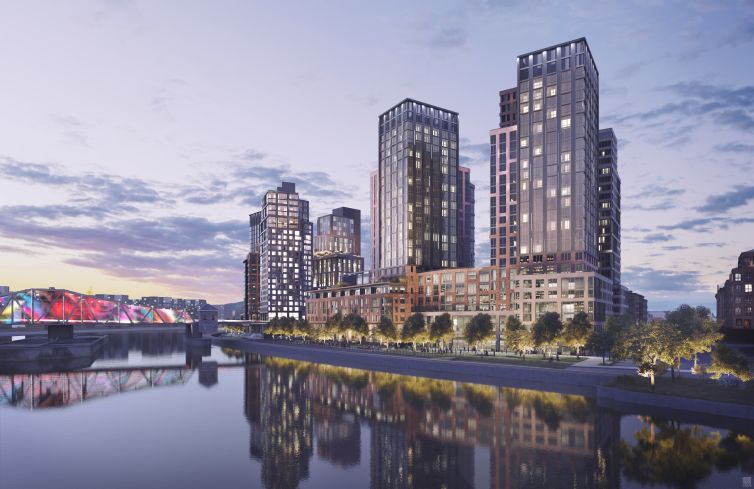
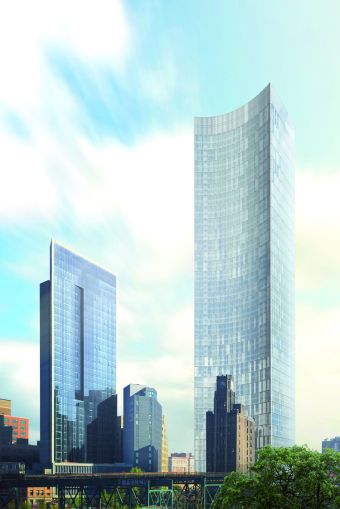
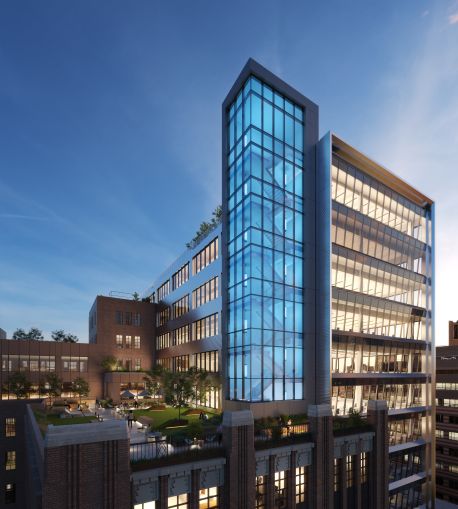
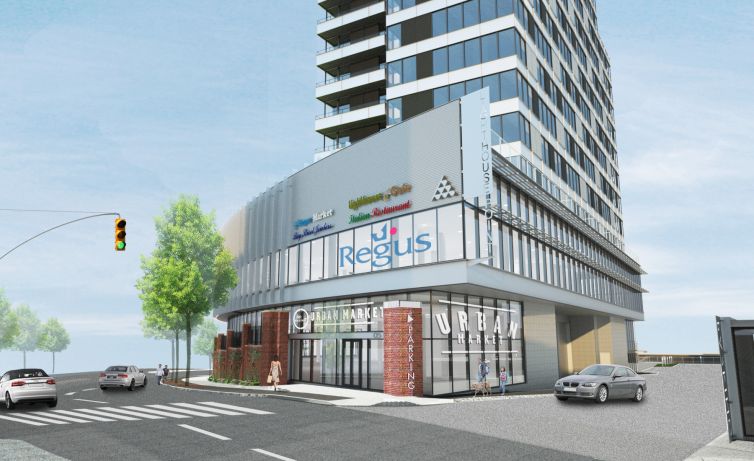
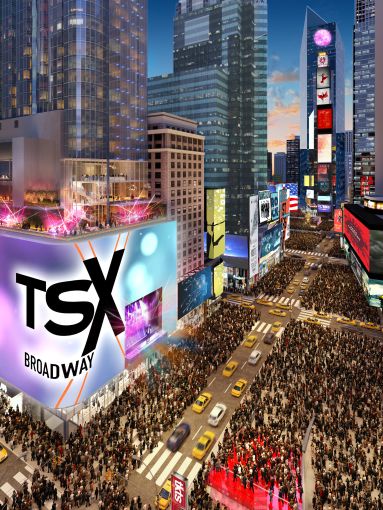
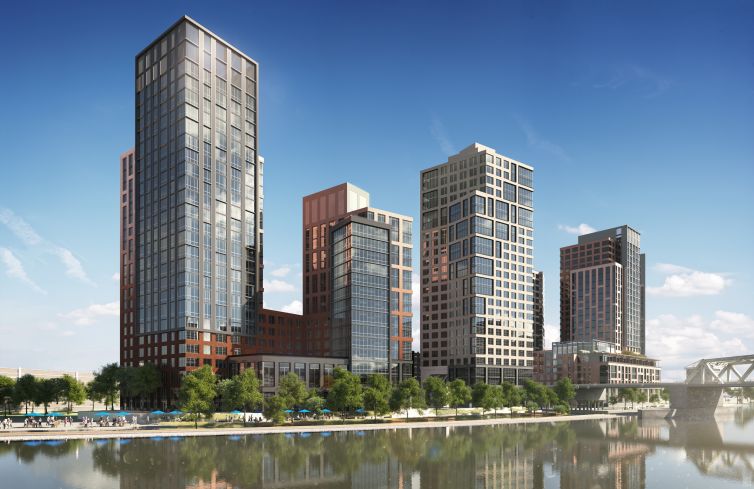
Over the last couple months of construction coverage, we’ve featured plenty of megaprojects that dominate the Manhattan skyline. We’ve written about One Vanderbilt, the World Trade Center, Manhattan West and Hudson Yards more times than we can count. But this time around we wanted to showcase a handful of the city’s more interesting and less covered projects—one per borough.
We chose five developments, a mix of residential and commercial, and they are all located in areas flush with development: Long Island City, Queens, St. George, Staten Island, Downtown Brooklyn, the Mott Haven section of the South Bronx and Times Square.
Queens Plaza Park
The Durst Organization is developing one of the tallest buildings in Queens, and it has largely flown under the radar so far. Slated to rise 710 feet and 63 stories near Queensboro Plaza, the skyscraper under construction at 29-37 41st Avenue in Long Island City will hold 958 apartments, 300 of which will be affordable. The 978,000-square-foot tower will include a 20,000-square-foot gym (for the public), a library for tenants, an outdoor pool, a coworking space, a children’s playroom and a demonstration kitchen. Handel Architects is handling the design of the project. The development will also incorporate the landmarked adjacent Clock Tower Building, an 11-story, 1927 commercial property that’s being renovated into 50,000 square feet of office and retail space. A half-acre public park will front the new tower, which Durst aims to build to LEED standards. Foundation work for the tower is 80 percent complete, and the superstructure will begin to rise above ground level in January, per a Durst spokesman.
11 Hoyt and The Wheeler
Tishman Speyer made a big play for Downtown Brooklyn when it purchased the top six floors of Macy’s Art Deco office building called The Wheeler and a neighboring parking garage for $170 million in 2015. Now it’s in the midst of constructing a new 10-story office building on top of Macy’s existing four-story French Mansard commercial building at 422 Fulton Street, constructed by developer Andrew Wheeler in 1870 (for whom the building is named). The new structure will be linked with two adjacent 10-story office buildings from the 1920s.
“We are putting in a new core that will thread the three different buildings, and then we will go back and take out the old cores,” Chris Shehadeh, a Tishman Speyer senior managing director, told Commercial Observer last year. “What we will be left with is a new core and wide-open floor plates where you don’t have a [remainder] of each of the individual buildings.”
The developer plans to top out the steel structure and install exterior wall panels “in the coming weeks,” according to a Tishman spokesman. It hopes to wrap construction by the summer of 2019.
Then there’s 11 Hoyt, the 57-story, 770,000-square-foot residential condo tower rising on the site of the former Macy’s garage across the street. Designed by Studio Gang Architects, the structure features an undulating, curved white facade that appears to ripple in renderings. The precast concrete facade panels are currently being attached to the 591-foot-tall, 480-unit building, which is expected to top out next spring and be complete sometime in 2020.
Lighthouse Point
Development is radically reshaping the waterfront near the Staten Island Ferry Terminal in St. George, and Triangle Equities’ Lighthouse Point is one of the projects that will help bring more amenities to the area. The first phase of the $250 million mixed-use complex is a 15-story building with 65,000 square feet of commercial office and retail space and 115 apartments, 20 percent of which will rent for below-market rates, along with an acre of public waterfront green space and a 300-car parking garage. Construction of the commercial base is expected to finish early next year, when retail tenants like Lighthouse Point Market, coworking operator Spaces and early education academy The Learning Experience will move in. During the second phase of development, Triangle will revamp four 19th century buildings once used by the Coast Guard into 30,000 square feet of restaurant, office and entertainment space and construct a 12-story, 175-room Westin Hotel. That work is expected to begin sometime next year.
TSX Broadway
In September, L&L Holding Company, Maefield Development and Fortress Investment Group unveiled TSX Broadway, the 46-story commercial tower that will replace the tired Doubletree Hotel at West 47th Street at 1568 Broadway. The $2.5 billion development will be constructed around the landmarked Palace Theatre, which will be elevated to the building’s third floor and completely renovated. Maefield will oversee the $50 million renovation of the 105-year-old structure, which will involve restoring the interiors, jacking up the theater 30 feet and building a new glass box around it. The 550,000-square-foot building atop the theater will include 75,000 square feet of retail across 10 floors, a 669-key hotel, a 10,000-square-foot outdoor terrace and an 18,000-square-foot LED sign affixed to the facade. It will also incorporate the only permanent outdoor stage in Times Square, suspended 30 feet in the air above the red TKTS steps. The retail space will be outfitted with “cameras, sensors and wi-fi,” which will be used to collect data on the millions of passersby that go through Times Square annually, according to Fast Company.
Brookfield’s Yet-to-Be-Named South Bronx Residential Project
Mega-developer Brookfield Property Partners picked up two sprawling sites along the South Bronx waterfront in Mott Haven for $165 million in April with plans to build a huge residential project. The previous developers, Chetrit Group and Somerset Partners, had intended to build a two-building, 1.3-million-square-foot complex with 1,300 apartments and four retail spaces. Brookfield is retaining those plans and adding an 850-foot-long public waterfront park and esplanade, according to a company spokesman. While Chetrit and Somerset wanted to make their entire project market rate, Brookfield plans to set aside 30 percent of the apartments as affordable housing, in an effort to secure the new 421a (now Housing New York) tax exemption. Hill West Architects was responsible for the original design, and it’s unclear whether Brookfield will switch architects. Brookfield is slated to break ground on the first 462,000-square-foot building at 2401 Third Avenue in the second quarter of 2019 with plans to finish by the third quarter of 2021. The second, 950,000-square-foot building at 101 Lincoln Avenue is expected to start construction late next year. HSBC also loaned Brookfield $96 million in construction financing in September, after Chetrit and Somerset sought up to $500 million for a construction loan last year.
